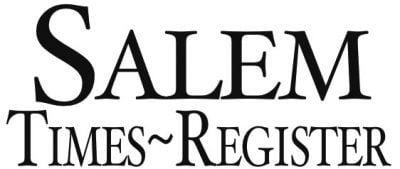

Meg Hibbert, Contributing writer
Proposed renovations to the Salem High School Field House would almost double space, adding space for girls soccer and lacrosse, boys soccer and lacrosse, storage, training room and two classrooms.
A renovated field house with plenty of room for both men and women’s teams at Salem High School moved a step closer Monday night, after a joint work session for members of Salem City Council and Salem School Board with school staff and architects.
The meeting was held in the SHS Auditorium with sound effects outside of continuing construction.
Officials listened to a presentation by Michael Mauceri of RRMM Architects and asked questions about the field house feasibility study. That followed a discussion of multi-school facility study and needs assessment with Chris Phillips, also with RRMM Architects.
A total of $2,745,799 is available for field house renovations. The estimated cost would be $3 million. The School Board has a current fund balance of $6.2 million.
Schools Superintendent Dr. Alan Seibert pointed out that the two bodies should consider planning renovations while G&H Construction is on the site.
“We want to share with you how something like this could be paid for,” Seibert said, referring to a chart showing possible funding options.
The school system would continue its practice of keeping 10 percent of the operating budget in the fund balance. Currently $1.6 million is available from the fund balance, $500,000 from the SHS Project contingency, and $600,000 available from the East Salem Elementary Air Handler Project.
A decision on the field house would not be made by the School Board until October or November, Seibert said.
Between now and then, coaches will be consulted to known what equipment they want, he explained. He encouraged city leaders to study the architectural drawings, talk with staff and community members.
Vice Mayor Jim Wallace wanted to be all teams, both girls and boys, would have adequate space.
School Board Chairman David Preston promised, “We will give access to all the teams.”
The joint meeting was preceded with tours of the high school led by school staff, for those who wanted to see what is being done so far.
During the regular Salem City Council meeting that followed, Council appropriated $870,500 to begin design work for the James I. Moyer Sports Complex renovation. The money in the general fund will be transferred to the Moyer Sports Complex Renovation Fund.
Council also approved rezoning on second reading for:
- Bethel Baptist Church from Residential Single-Family District to Highway Business District in order to replace an old sign that cannot be repaired;
- Peter R. and Vivian D. Fields to rezone 303-305 S. Colorado St. from Residential Multi-Family to Transitional Business District. Peter Fields explained they want to renovate the building for a hair salon. He said it was built in the 1960s as a dental office;
- MCLIP Properties LLC to rezone property at 901 S. Colorado St. and 110 7th St. from Light Manufacturing District to Community Business District. The building has recently been designated for the local historical registry;
- Timothy J. and Lonzie L. Linkous Jr. for a Special Exception Permit for property at 335 Roanoke Boulevard to be used as a duplex.
During the monthly citizen comment portion of the meeting, John Breen requested Council abolish the “2 by 2 practice” of holding meetings of two Council members at a time. He said it is inconsistent with transparency.
The Council meeting lasted 15 minutes. Council will return to its home in Salem City Hall Council Chambers on July 26 for the first time in more than a year, during pandemic restrictions.





